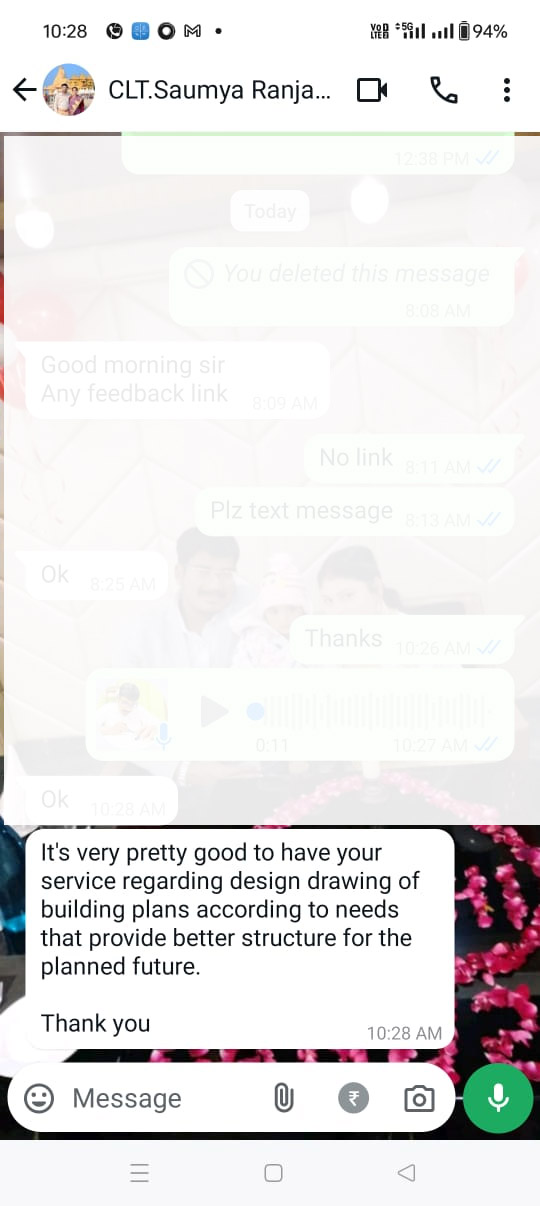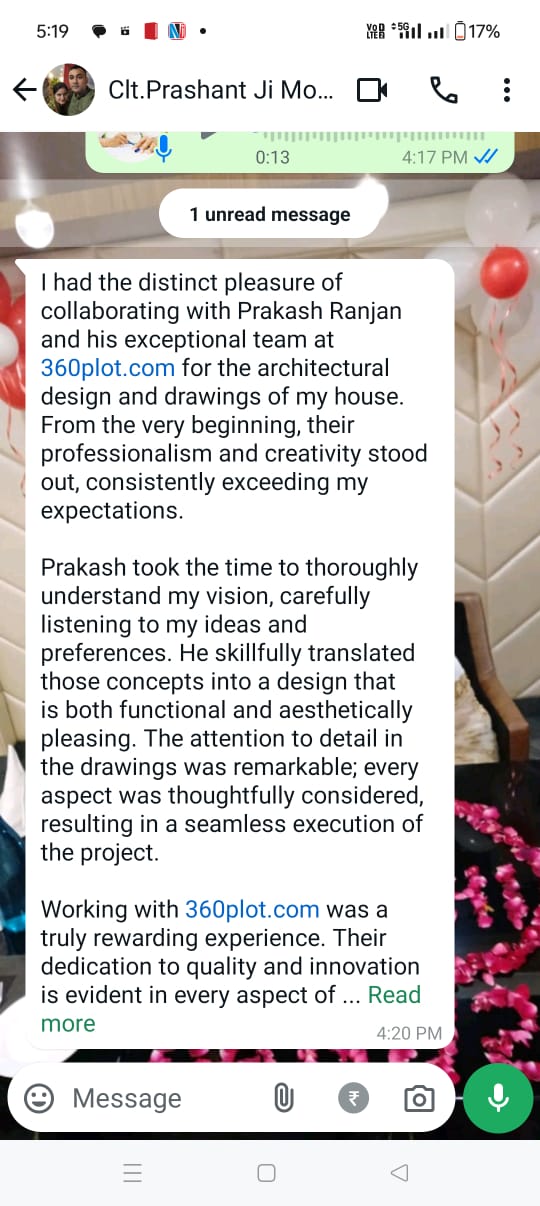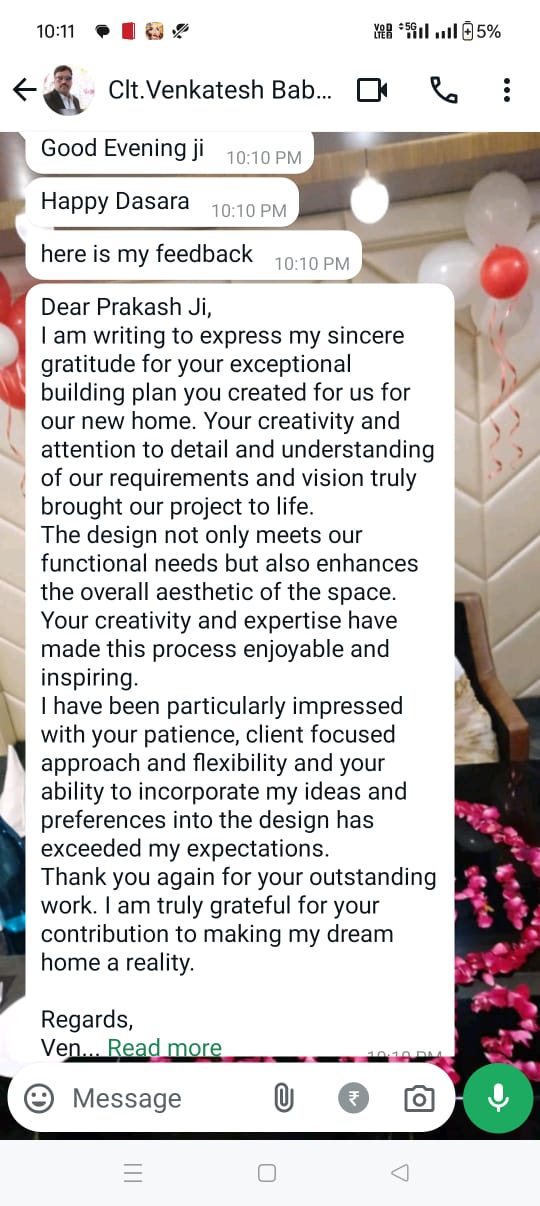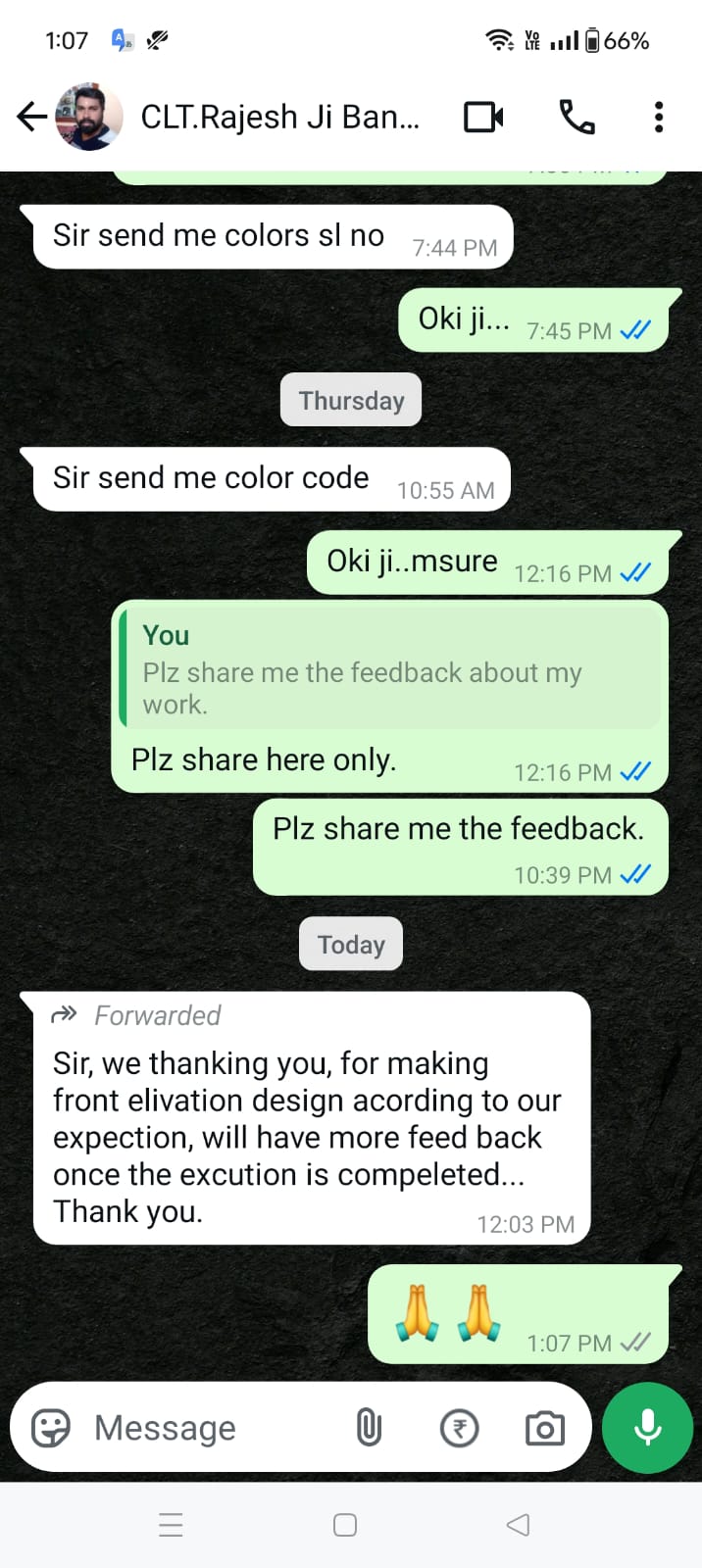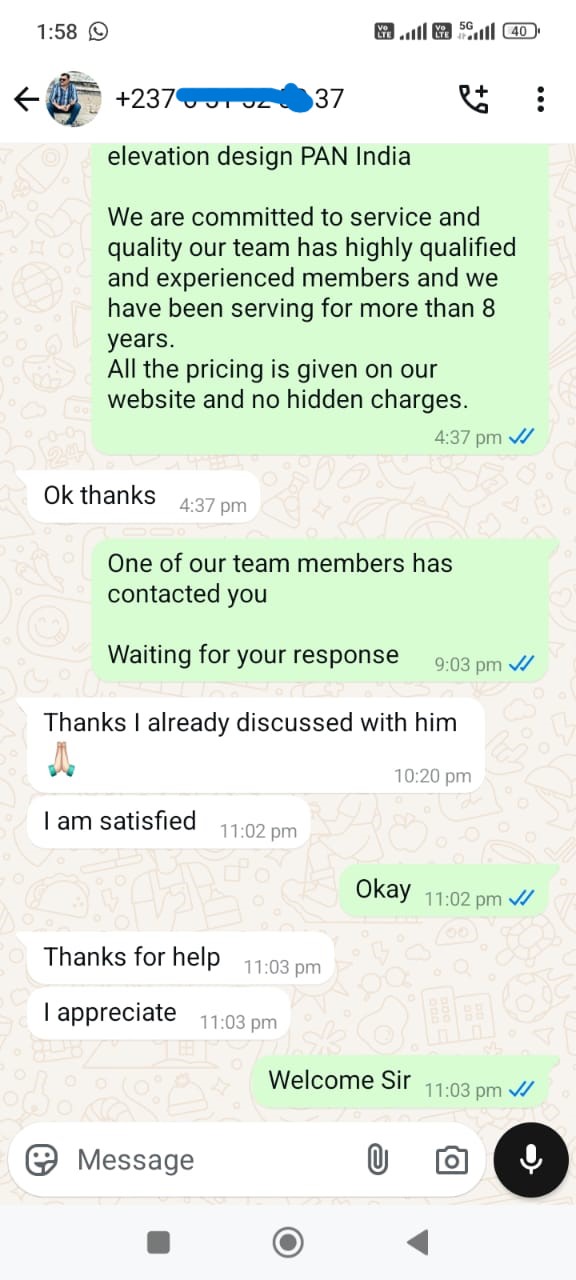Our Services
PAN India Presence
Trending 2D Floor Plan
The layout plan of the house/ building includes room sizes, walls, doors, windows, etc. It is the most initial and important step of planning.
Trending Elevation Design
Elevation design is the 'outer view of the building'. To get your house/ building a new modern look from the outside you must have an elevation design.
Trending 3D Floor Plan
It is the next level three three-dimensional visualization of the building layout plan in this you will get a clear view of walls, doors, windows, furniture, etc.
Trending Interior Design
It is a design concept to understand how the final interior design will look like, it saves time and money and delivers the best result.
Save big with Floor Plan Packages
Best service and price Gurantee
360Plot Price
• 2D Floor Plan: Rs.1499 upto 1250 sqft
• 3D Floor Plan: Rs.1999 for Ground Floor
• 3D Front Elevation: Rs.1999 for Ground Floor
• Structural Drawing: Rs.1.80/sqft
• Electrical & Plumbing Drawing: Rs.1000 upto 1250 sqft
• Vastu Expert Consultation: Starting from Rs.499
Typical Price
• 2D Floor Plan: Rs.3999 upto 1250 sqft
• 3D Floor Plan: Rs.4999 for Ground Floor
• 3D Front Elevation: Rs.4999 for Ground Floor
• Structural Drawing: Rs.5/sqft
• Electrical & Plumbing Drawing: Rs.3000 upto 1250 sqft
• Vastu Expert Consultation: Starting from Rs.699
Save upto Rs.15700 with 360Plot.com
Our Plan are designed by Experienced Architects and Civil Engineers
Why Choose Us?
● 100% Customer Satisfaction.
● Guaranteed Timely Delivery.
● 10+ Years of Experience.
● Best price & service in Market.
● Floor Plan created by Experienced Government approved Civil Engineer/ Architects.
Contact UsService
● 2D & 3D Floor Plan
● Front Elevation Design
● Structural Design
● Commercial Designs
● Customized or Readymade House Design
● Interior Designing
Contact UsBuy Floor Plans & Elevation Designs Online in a Few Simple Steps at 360Plot
Are you planning to design your dream home? 360Plot is your go-to platform for purchasing customized architectural plans from trusted experts. With a wide variety of personalized plans listed on the website across specific architectural categories, you will most likely get exactly what you need. Verified customer reviews and competitive prices with discounts and offers make purchasing architectural services online quite easy, even for small house and Villege house.
You can also explore various custom design services online for both residential and commercial spaces. Thousands of satisfied customers trust 360Plot for all their architectural and design needs.
Get the Best Custom Architectural Plans for Your Dream Home
From custom floor plan designs to tailored elevation designs and comprehensive architectural plans, the platform offers multiple options to streamline your construction and design processes. Move over from traditional design methods to modern, automated designs and witness an exponential increase in efficiency.
You will also find industry-specific architectural solutions at this B2B marketplace, such as interior design plans, landscape designs, and renovation plans, all customized to meet your unique requirements.
Furthermore, there are specialized services for individual needs like villa design, apartment layout, 3D rendering, and much more, all tailored to your specific preferences.
Why Choose 360Plot for Your Custom Architectural Design Needs?
360Plot is considered one of the best websites to buy architectural plans online because of the trust factor involved. You get service reviews from real customers, which helps you understand the experience of your peers with any service.
Also, you can book a free consultation to go through the functionalities and decide on the right service for you. Moreover, the platform also verifies the experts on different parameters like reviews & ratings, prompt response to queries, ease of implementation, etc.
Get the Best Service Price Without Compromising on Quality
You will find thousands of architectural solutions on this online marketplace, with diverse pricing options – monthly, quarterly, and annual. You can subscribe to any service and get the best functionalities without surpassing your budget.
Wait...are you looking for a best deal? You will also get that here. Many services are available at an upfront cost. So, you need to understand your needs and choose the best option we have tailor made packages at best price in industry. The service price list and product variations at 360Plot.com will never disappoint you!

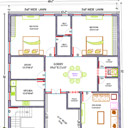

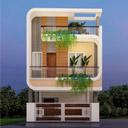
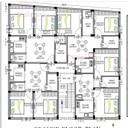
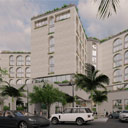
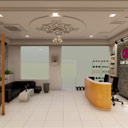
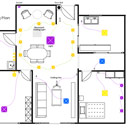
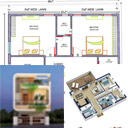
 Know more
Know more
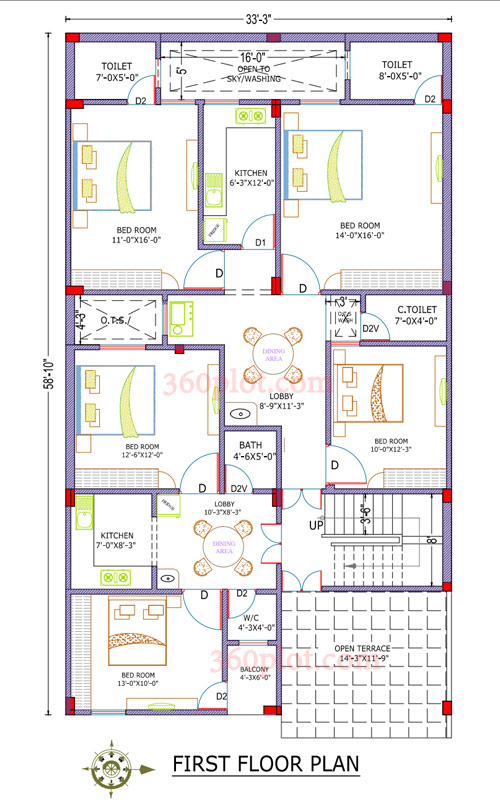 Know more
Know more
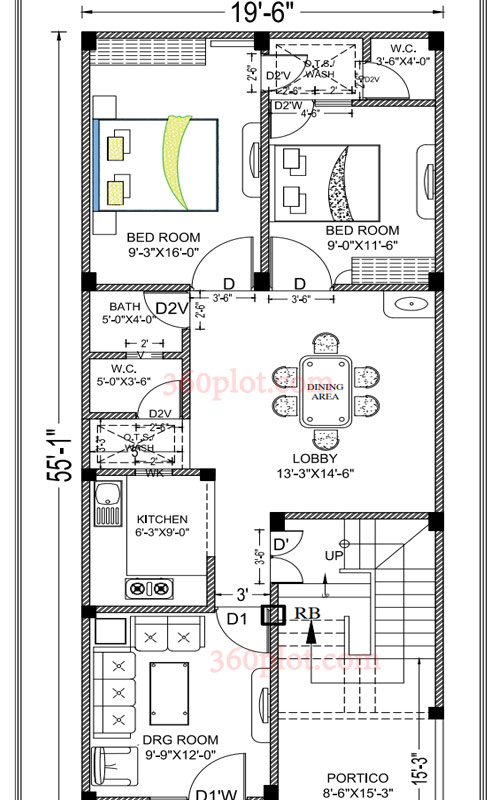 Know more
Know more
 Know more
Know more
 Know more
Know more Know more
Know more Know more
Know more Know more
Know more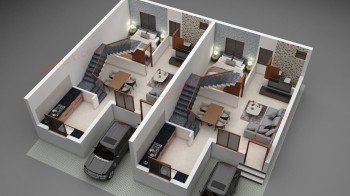 Know more
Know more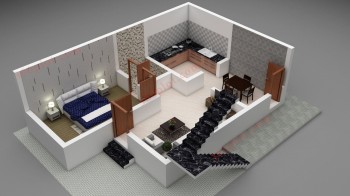 Know more
Know more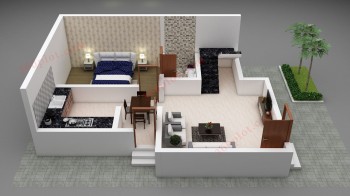 Know more
Know more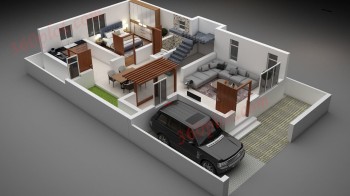 Know more
Know more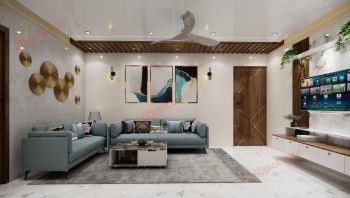 Know more
Know more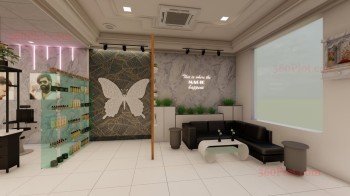 Know more
Know more
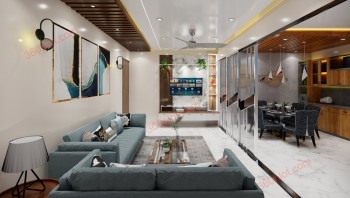 Know more
Know more Know more
Know more