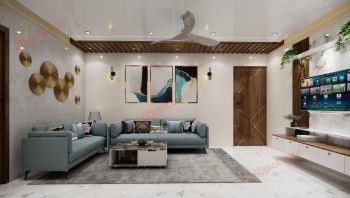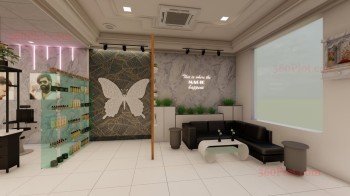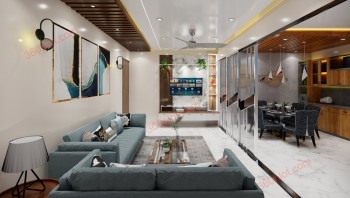Forsling Design
We create 2D & 3D House/ Office Plan, Front Elevation & Structural Design as per your requirement.
Upto 60% off on Complete Interior Design
starting from Rs.25/sqft
Includes
● Interior Design(According to need)
● Consider Latest, Modern and Budget Design
● All type of Interior Design can be done & include Vastu
● Customised solution for commercial as well as residential space
● After sales support
Service
● 2D Floor Plan
● Vastu-Compliant Plans
● 3D Floor Plan
● Front Elevation Design
● Structural Design
● Commercial Building Designs
● Customized or Ready-Made House Designs
● Interior Designing
How it works?
● Submit Your Query: After you contact us, our team will call you to gather information about your floor plan requirements.
● Design Creation: We will deliver your floor plan or map within 1-3 days.
Why Choose Us?
● 100% Customer Satisfaction
● Guaranteed Timely Delivery
● Over 10 Years of Experience
● Competitive Pricing and Quality Service
● Plans Created by Experienced, Government-Approved Civil Engineers/Architects
● One of the Fastest Growing Architectural Design Firms in India
● Safe and Secure Payments: We accept all types of digital payments.
● High-Quality Customer Support
Talk to ExpertDetail Floor Plan, Elevation & Vastu Cost
| Floor Plan/ Elavtion / Interior | Price Starting from |
|---|---|
| 2D Floor Plan (Ground Floor) |
Rs.1,499 Only |
| 2D Floor Plan (G+1) |
Rs.1,899 Only |
| 3D Floor Plan (Ground Floor) |
Rs.1,999 Only |
| 2D Floor Plan (G+1) |
Rs.2,999 Only |
| Vastu 2D Floor Plan (Ground Floor) |
Rs.1,899 Only(In guidance of Vastu Expert) |
| 3D Front Elevation (Ground Floor) |
Rs.1,999 Only |
| 3D Front Elevation (G+1) |
Rs.2,999 Only |
| Interior Designing | Rs.25/sqft Only |
| Structural Drawing | Rs.1.8/sqft Only |
| Working Drawing | According to the need |
| Package - 1 (2D + 3D + Front Elevation) Ground Floor |
Rs.5,999 Only |
| Package - 2 (2D + 3D + Front Elevation) G+1 |
Rs.8,999 Only |
| Package - 3 (2D + 3D + Elevation + Working + Structural Drawing) Ground Floor |
Rs.7,999 Only |
| Package - 4 (2D + 3D + Elevation + Working + Structural Drawing) G+1 |
Rs.12,999 Only |
*Price may differ according to need, this is flat pricing for designs up to 1200 sqft.
Home visit charges are extra according to the requirements and location.
For any Discount talk to our Expert & Special discounts for B2B.
Upto 60% off on Complete 2D/ 3D Floor Plan
starting from Rs.1,499
Save big with Floor Plan Packages
Best service and price Gurantee
360Plot Price
• 2D Floor Plan: Rs.1499 upto 1250 sqft
• 3D Floor Plan: Rs.1999 for Ground Floor
• 3D Front Elevation: Rs.1999 for Ground Floor
• Structural Drawing: Rs.1.80/sqft
• Electrical & Plumbing Drawing: Rs.1000 upto 1250 sqft
• Vastu Expert Consultation: Starting from Rs.499
Typical Price
• 2D Floor Plan: Rs.3999 upto 1250 sqft
• 3D Floor Plan: Rs.4999 for Ground Floor
• 3D Front Elevation: Rs.4999 for Ground Floor
• Structural Drawing: Rs.5/sqft
• Electrical & Plumbing Drawing: Rs.3000 upto 1250 sqft
• Vastu Expert Consultation: Starting from Rs.699
Save upto Rs.15700 with 360Plot.com
Our Plan are designed by Experienced Architects and Civil Engineers
Happy Customers
Our Customers love us from all over India
I had the distinct pleasure of collaborating with Prakash Ranjan and his exceptional team at 360plot.com for the architectural design and drawings of my house. From the very beginning, their professionalism and creativity stood out, consistently exceeding my expectations.
Prakash took the time to thoroughly understand my vision, carefully listening to my ideas and preferences. He skillfully translated those concepts into a design that is both functional and aesthetically pleasing. The attention to detail in the drawings was remarkable; every aspect was thoughtfully considered, resulting in a seamless execution of the project.
Working with 360plot.com was a truly rewarding exp - Prasant
I already created a plan from other sources but was not satisfied I decided to give one chance to them, the Architect understand my concept completely and give the best design which I need. Hard to find this kind of service and team in such a budget price, must try once. - Jayveer
I approached them for a plan of my resort I was confused about the design and doesn't know how to utilize my space in well manner. The engineer who was handling my plan was very supportive I made 3-4 changes but he was so helpful and also guide me what should be better for me. Overall I am giving them 5 star rating for their support and work and must recommend it. - Santosh
It's takes time to finalize my design but I appreciate the patient label and professional approach. Finally I am satisfied with my design and work - K.S Kumar
I want my house plan including Vastu after searching a lot my frnd recommend 360Plot and they done wonderful work - Shugandha
First the price is awesome and then service you can't get this kind of service in this price. They designed my cafe awesome... love it - Shubham
I give them a order for plan of my Hospital they done the wonderful work. I recommend them - Dr.R K Singh
Professional in their work, also the pricing and services are un-matchable - Vani
I was confused about the house map but they handled it smartly and also amend my map 2 time, thank you team.... - P.S Rahul
I was confused about my 2 floor house design, they help me a lot to explain all the design angles and created a awesome floor plan...love it.... - Madhuri
Best service and price in market, professional work and quality are 360plot quality I love - Suman
I love 360plot working style, first they ask all my exception according to floor plan and also suggest the best way to maximize the spaces and cost efficient - Puran
My office plan was created in very manner it help my construction engineer to easily understand my perception about my ofc design, thank you 360Plot - Pradumna
Very Quick and awesome, I asked to create my house map of 40*30 they deliver that on time and created as per my expectation, must try 360plot services - Shekhar
Book Floor plan package starting from Rs.7,999
(2D Floor Plan + 3D Front Elevation + Structural Drawings + Working Drawings)
What is importance of Floor plan/ House Map?
A house or office map serves as a visual representation of the structure you plan to build, helping in better planning and ensuring everything is constructed in an orderly manner. One of the biggest benefits of using a map is the efficient use of materials. When a house is built according to a map, all the materials needed are estimated beforehand, which helps prevent waste and control costs. Without a map, materials might be used inefficiently, leading to higher expenses and longer construction times.
Another major advantage of having a map is the optimal use of your land. A well-designed map ensures that every part of your property is utilized effectively, following a coherent system. It also prioritizes the safety of the entire building.
Lastly, building according to a map saves time. The construction process is smoother and more efficient compared to building without a plan. Maps help construction engineers and civil engineers understand the layout and details of the project clearly. In simple terms, a map is your house on paper, providing a clear guide for the construction process.
Related House Plan
Popular Searches for Forsling Design
Forsling Design in Nagapattinam
|Forsling Design in Bongaigaon
|Forsling Design in Lohardaga
|Forsling Design in Rajahmundry
|Forsling Design in Moradabad
|Forsling Design in Gulbarga
|Forsling Design in Khammam
|Forsling Design in Nainital
|Forsling Design in Guntur
|Forsling Design in Virudhunagar
|Forsling Design in Solapur
|Forsling Design in Vadodara
|Forsling Design in Tirupur
|Forsling Design in Haldwani
|Forsling Design in Jalandhar
|Forsling Design in South Tripura
|Forsling Design in Nasik
|Forsling Design in Kancheepuram
|Forsling Design in Patna
|Forsling Design in Chandel
|Forsling Design in Jamshedpur
|Forsling Design in Nashik
|Forsling Design in Khammam
|Forsling Design in Bardhaman
|Forsling Design in Madurai
|Forsling Design in Bareilly
|Forsling Design in Meerut
|Forsling Design in Muzaffarnagar
|Forsling Design in Bhubaneswar
|Forsling Design in Kottayam
|What people are asking about Forsling Design?
How to create a floor plan of your home?
To create a floor plan you should have complete knowledge of it because all the measurements and designs should be calculated correctly and should have proper space for each and every element. A floor plan can save your construction time and cost if it is properly made but it has not much use. Try to create a floor plan by a professional, 360Plot create floor plan at a very budget cost starting from Rs.1,499 only.



