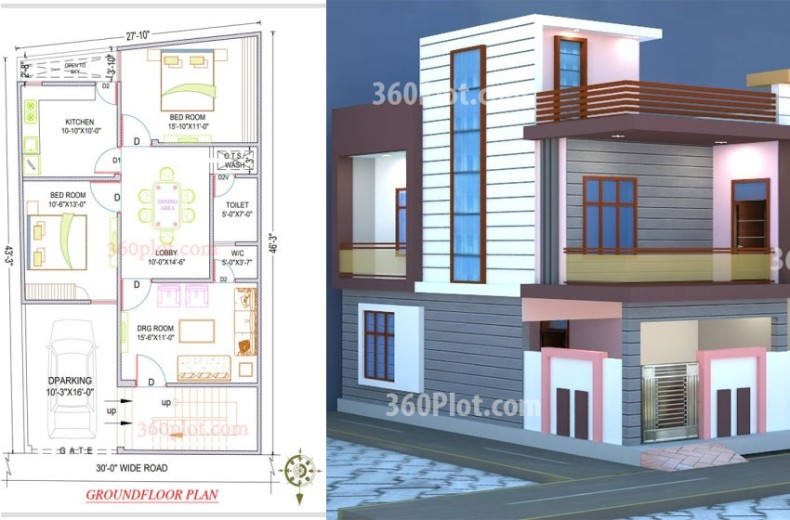Why house planning is important and type of house plans
Floor Plan | Posted by Shilpa Kumari on January 8th, 2023 | Comments

We always want to live an organized life, from Sunday plannings to wedding planning everything is so deliberately done in our life. Then planning our houses where we are to live for years becomes so crucial. Where in you are to invest your crores, investing thousands is that what fears you out? Is that what restrains you to strive for perfection?
You must remember your house is not something that you are to replace every alternative year and any carefree attitude towards it will suck you all your life with mere regret.
House planning will ensure, you utilize every square foot of your land in the best possible way. It will help you to forecast the overall expenses required, thus making it convenient to prepare the budget. It makes it conducive to executing your own engraved imagination of your dream house into a physical reality. Make sure the house should be planned cautiously. Any mistake in it will cost you heavily to go and fix it back.
Types of house planning
Site plan
The site plan is the initial stage of building a house. It gives you an overview of the whole plot where the house is about to build. It's a kind of raw figure specifying the boundary of the plot along with other connections of sewage, water and electricity supply. These are some of the essential things one should keep in mind while building a house.
Floor plan
The floor plan is looking at the structural set-up of objects from the height which gives you a panoramic view of the house depicting the different locations of the room, kitchen, drawing room
etc. It gives the vision of the house with details about the size of the room. Studies by Zillow, show 81% of customers are more attracted towards the floor plan.
You can go for 2D or 3D floor plans. 3D floor plans will enable you to visualize the structure more intricately as compared to 2D floor plans.
Landscape design
If you are very fond of nature then you must have a landscape design of your future house which will help to have a bird's eye view of the overall structure of the house. This plan is designed purposely to draw the contour of the outside view of the house, incorporating within its location of flower beds, fountains etc.
Reflective ceiling design
Reflective ceiling design gives you a visual picture of the ceiling. It encapsulates within it location of fixtures like ceiling fans and lights, air conditioning, speakers, CCTV cameras etc. It determines the fixed height between the floor and ceiling.
We are into real estate deals, so check your property with us.
Your present planning is a baby step towards making your perfect future. Your small investment of one time will set you free from day-to-day whining and will ensure that your lifetime investment remains secure. You will very soon be realizing it’s worth the money you have put in.
Costing of Floor Plan
The market is flooded with multiple price ranges depending upon the requirement. 360Plot.com offers the best price with high-class services starting from Rs.1299 for 2D floor plans and Rs.2499 for 3D floor plans.
Approach to the authorised Civil Engineer or architect for the floor plan creation because it is the foundation of your dream home or office.
Tags Floor Plan Online, Best Floor Plan, Ghar ka Naksha, Makan ka Naksha, Floor Plan Design, Floor Plan Cost
Trending Topics
Ready to Move Flats in Gorakhpur
Fully Furnished House for Rent in Gorakhpur
2 BHK Flat for Rent in Gorakhpur
Other Blogs
How to check property ownership online in Uttar Pradesh
Designing Your Dream Home with an East Facing House Vastu Plan
जानें कैसे तैयार करें अपने नए घर का नक्शा? घर का नक्शा बनवाते समय किन- किन बातों का रखें ध्यान?
What is Front Elevation of a House? What are the Latest House Elevation Trends in India
The Importance of Floor Plan While Building Your House and Types of House Plans
सर्वश्रेष्ठ घर के फ़्लोर प्लान के लिए 10 महत्वपूर्ण टिप्स
Top 10 Essential Tips for Creating the Perfect House Floor Plan
वास्तु के अनुसार घर का नक्शा कैसे बनाये और घर का नक्शा बनाते समय किन बातो का ध्यान रखे
घर का एलिवेशन क्या होता है और कैसे तैयार करे
Exploring the Prime Freehold Plot for Sale in Greater Noida
Luxury Farm Houses for Sale in Noida's Prime Location Sector 150
Exploring the Benefits and Applications of Steel Scaffolding
Exploring the Benefits and Versatility of Aluminium Scaffolding
बिल्डअप क्षेत्र, सुपर बिल्डअप क्षेत्र और कार्पेट क्षेत्र की व्याख्या और उनके अंतर
Deen Dayal Jan Awas Yojana: Affordable Housing for All
GDA खोराबार के लिए यहाँ करे रजिस्ट्रेशन - जाने सारे नियम और योग्यता
